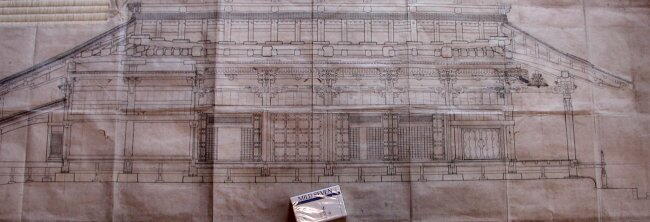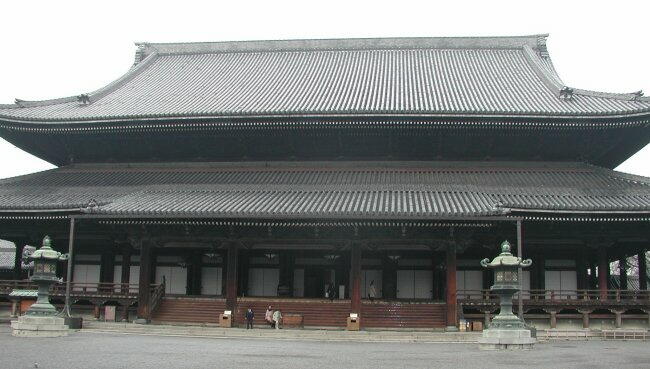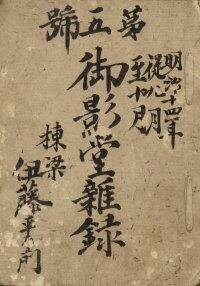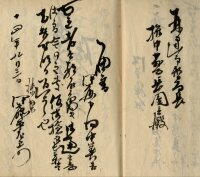伊藤平左衛門建築図面

東本願寺御影堂関連建築図面

伊藤平左衛門( 〜1913年)建築図面 東本願寺御影堂「ごへいどう」立面図
京都洛北の農家S家の土蔵〔明治期建築〕に大切に保管されていた資料を公開します。
御影堂は1864(元治元)年の蛤「はまぐり」御門の変による焼失の後、1895(明治28)年に再建されたも
のです。
しかし、再建から百余年の歳月を経て、凍害などによる屋根瓦の破損はほぼ全体に及び、
両堂等(阿弥陀堂)の木部には将来に憂いを残す破損が確認され、両堂の修復が
着手される事になり、これを記念して資料の一部をホームページで公開します。
明治の建築家ののこしたもの 管理人
THE FOUNDER'S HALL
This hall was rebuilt inn 1895 and is the largest wooden structure inn the world.
The wooden statur, enshrined on the central altar, is the figure of this denomination's founder,
Shinran Shonin (1173-1262). Directly to the left, is a hanging scroll depicting the further scrolls sre
inscribed with the names of Amida Buddha. The portrait, to the right of the altar, is of
Rennyo Shonin (1415-1499) regarded as the 2nd founder of this denomination.
Width:76m, Depth:58m, Height:38m
175,000 roof tiles, 927 floor mats (tatami), 90 wooden pillars

平成14年春写真撮影 御影堂
ごへいどう・正面76m 側面58m 高さ38m 瓦 約175,000枚(東本願寺資料より)
これから展開していく資料群は明治の建築家伊藤平左衛門が残した資料群です。
余りにも膨大すぎて全てを公開することはとても不可能ですが、修復を記念して、世界で最大級の
木造建築の設計図面と関連する建築物の図面及び詳細図、文書類のほんの一部ですが見ていただき
たいと思います。管理人は東本願寺を訪れ図面を見て頂きました結果、現在の建造物とは少し違い、
数案のの中の一枚ではないかと言うことでした。その他の図面、詳細図等は現在保存されているものも
あり、大変貴重な資料群であると確認しました。立面図と現在の建物と見比べてください。
THE FOUNDER'S HALL (GOEI-DO)
Rebuilt in 1895
Width : 249 feet : Depth : 189 feet : Height : 126 feet : Number of roof tiles :179,967 :
Number of tatami mats :927 The Founder's Hall so named because it houses the image
of Shinran Shonin, is the largest wooden structure in the world.
The image of the founder shows him as he preached to his followers, seated.
holding a nenju (ojuzu) with both hands.
The images on both sides of the central sltar are the abbots in history who were entrusted
with the maintenanec of the temple and the transmission of the teachings.
On the left hang two scrolls, one of the "Nine Character Name,"Namu Fukashigiko Nyorai
(I take refuge in the Light that surpasses all thought), the other of the "Ten Character Name,"
Kimyo Jin Jippo Mugeko Nyorai (I take refuge in the Tathagata of Eternal Life).
The painting on the wall of red white lotuses is by the eminent painter,Kono Bairei (1844-1895).
The Founder'sHall is aiso referred to as GOEI-DO, the Hall of the Great Teacher.
御影堂(ごえいどう)
明治28年〔1845年〕再建
正面の長さ76m(83ヤード)、側面の長さ58m(63ヤード)、高さ38m(42ヤード)、
瓦の枚数175,967枚、畳の数927枚。世界最大の木造建築です。

 |
伊藤平右衛門(伊藤平左衛門、 〜1913)
伊藤家は尾張藩お抱えの宮大工の家柄。
明治9年、9代目伊藤平左衛門を襲名。
明治5年には東京で洋風建築物を視察し、新しい技術を取り入 れて最初に手掛けたのが見付学校という。
主な業績としては、京都東本願寺大師堂及び本堂、
高野山金剛峰寺根本大塔、浜松瞬養学校(解体)、
三重県師範学校などがある。
明治29年、工匠としては、只一人、宮内省から帝室技芸員に
命じられ、大正二年(1913)には藍授褒章を受章した。
|
 |
第五号御影堂雑録(ホームページでは第5号のみ公開)
は約B5版の文庫形式になってをリ、80ページからなる記録物
です。
棟梁は、御影堂とその他の建築物の各現場の責任者に指示
を行い、また指導する。建物の設計は言うに及ばず、建具、
箪笥、ボード類、その他の衣装デザインの図面が設計されてい ます。又大工手間等の仕様書が記載されています。
本願寺の再建事務局長との打ち合わせの詳細が克明に書か れています。
次のページにて特別に 絵図箪笥押入造り引戸附 の
意匠デザインを数枚公開します。 |
このホームページに記載されている全ての設計図面、建築写真、意匠デザイン
及び論文の内容の無断転用、流用、修正使用、営利目的を禁じます。



|










